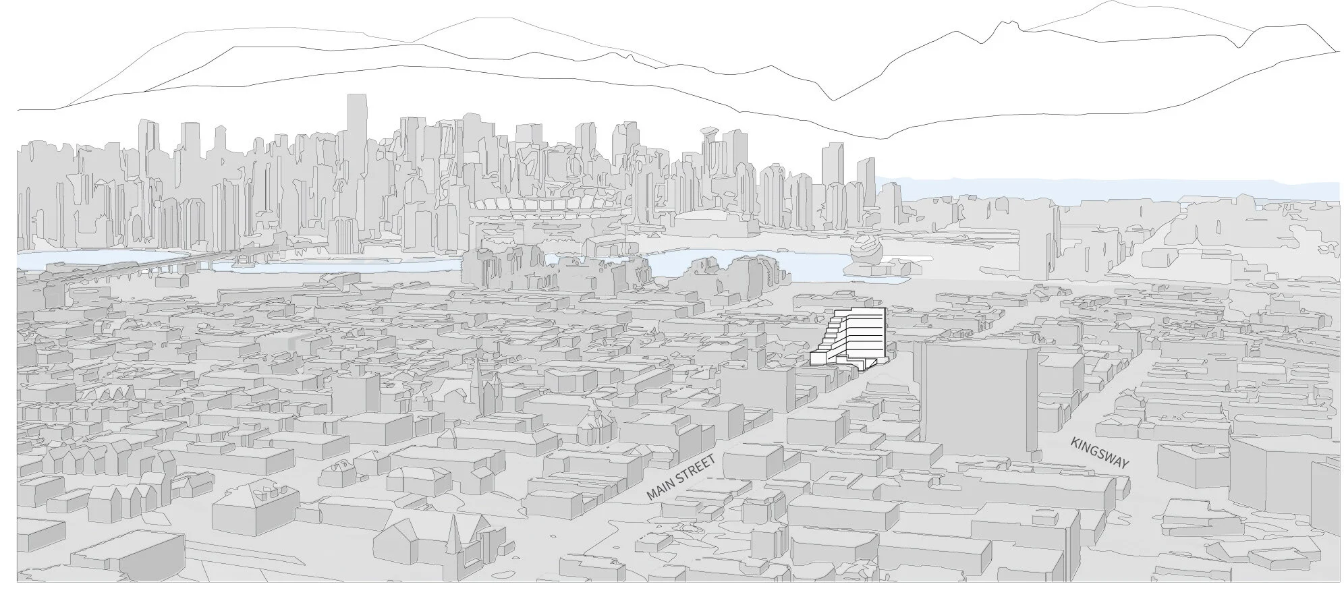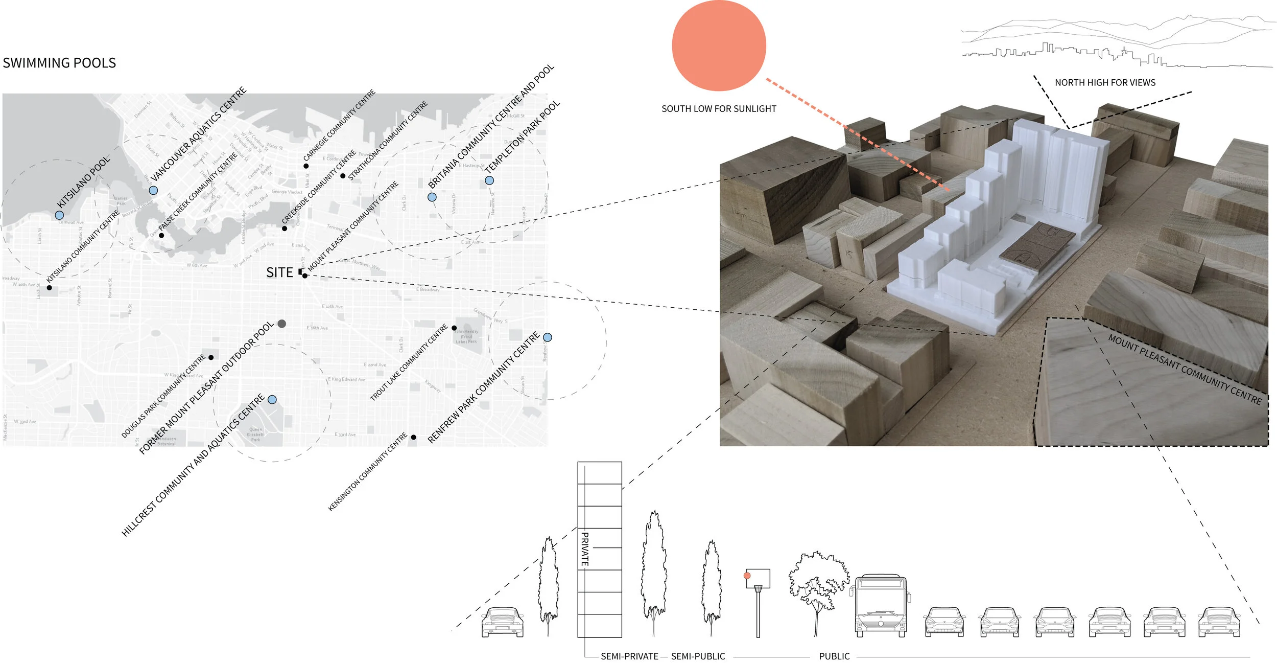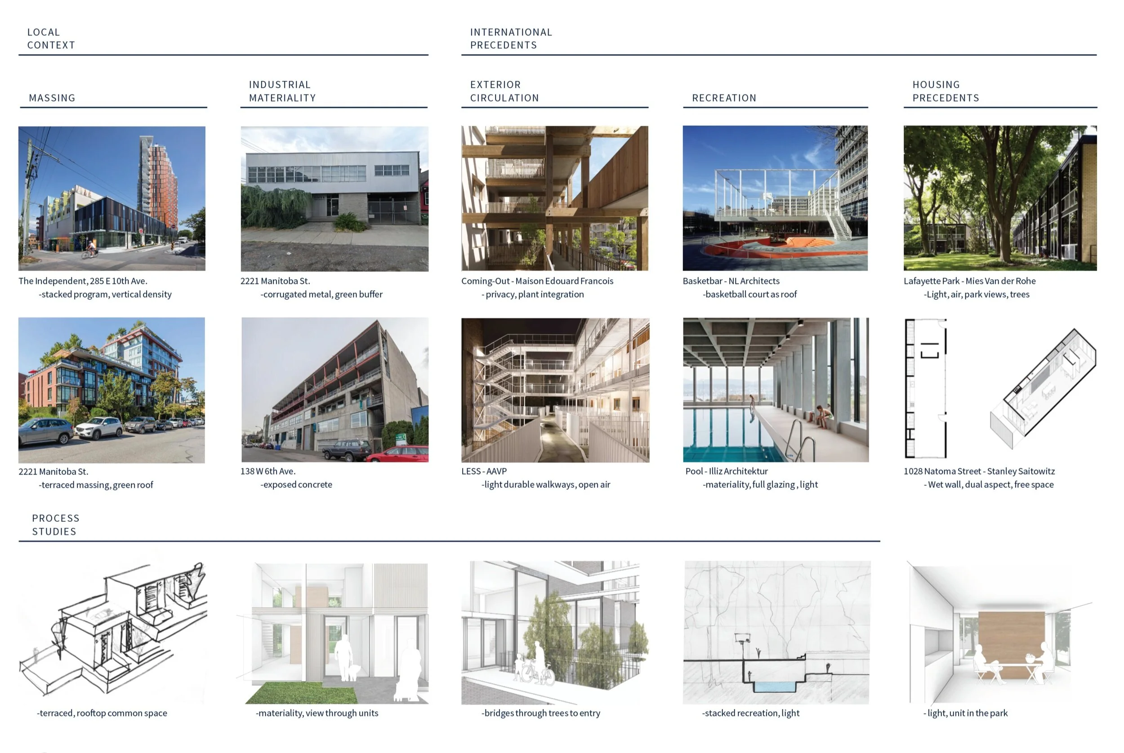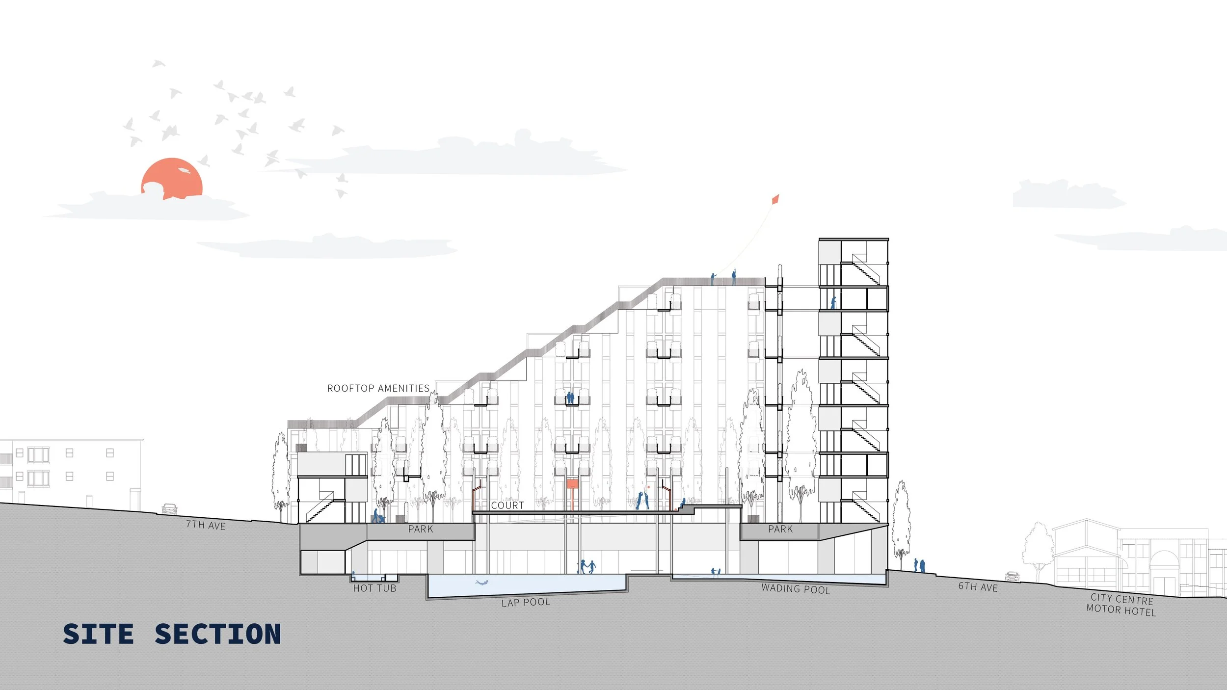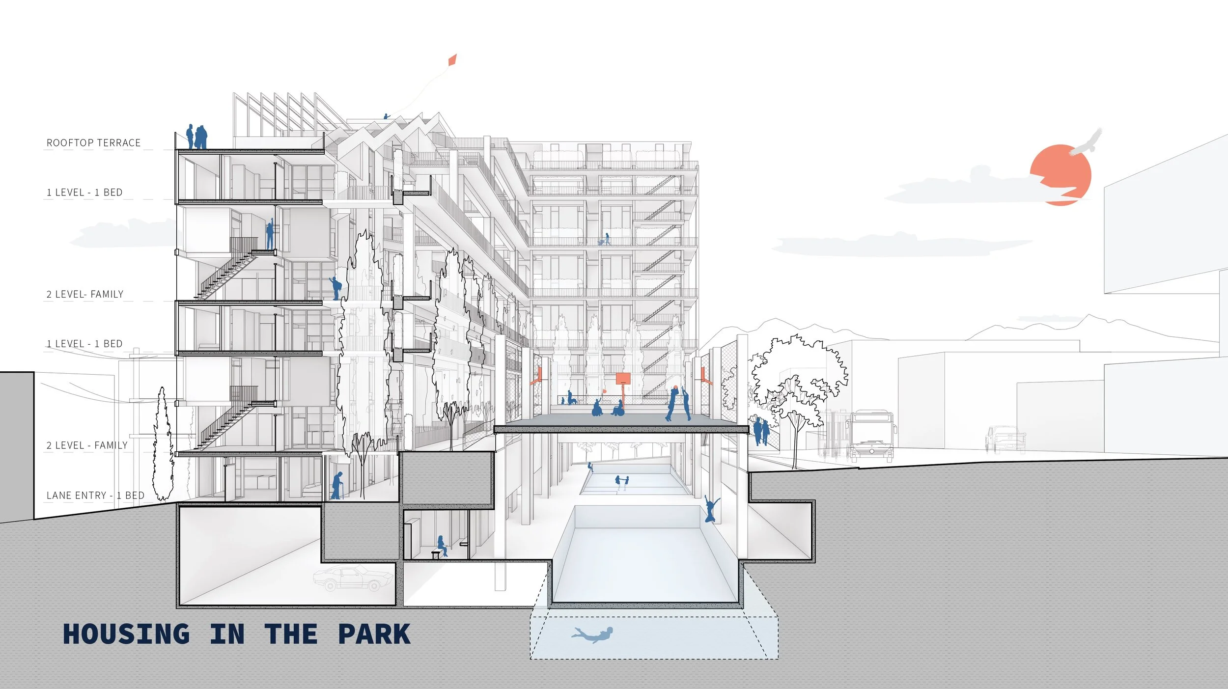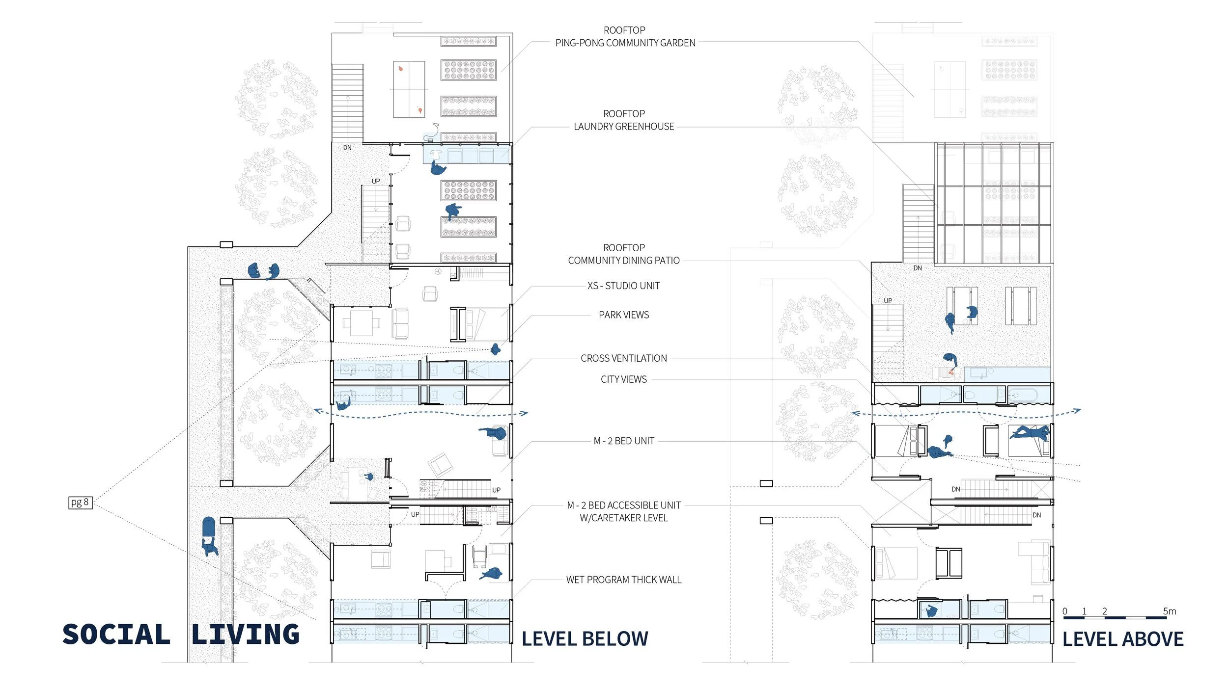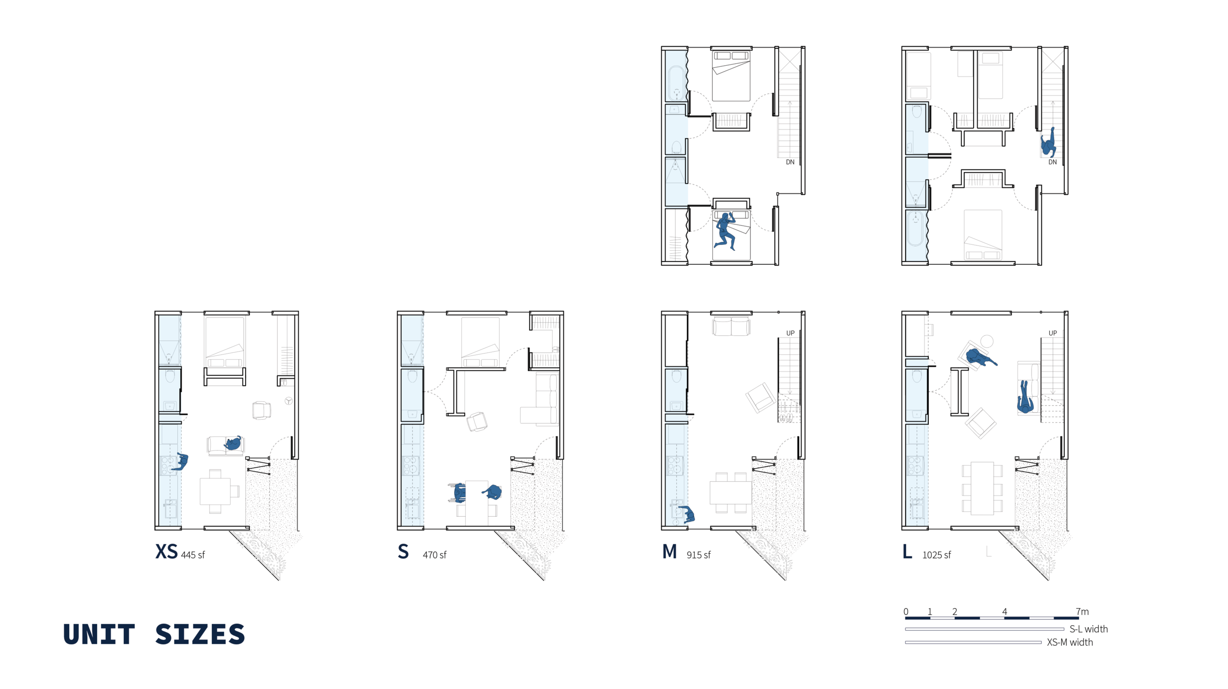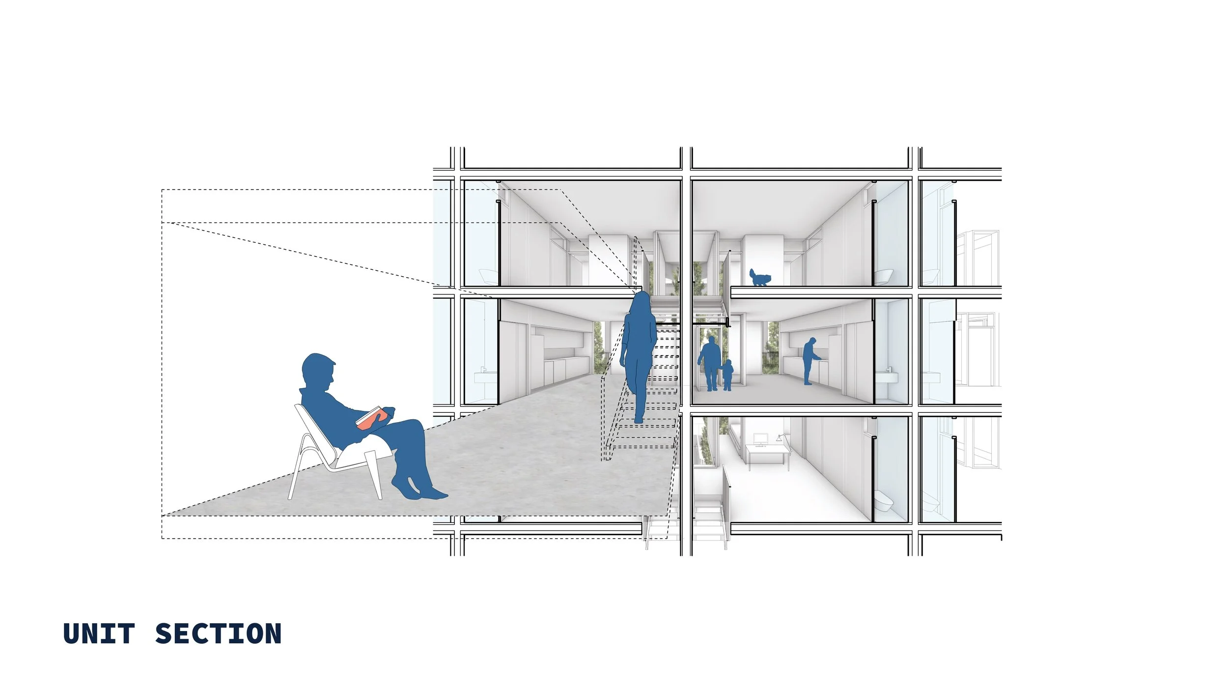Vertical Park Social Housing
Site
This project is located at the convergence of Main Street and Kingsway in the rapidly developing Mount Pleasant neighbourhood of Vancouver. The neighbourhood is very walkable and contains many of the basic necessities, amenities, and transportation one might need. The project brief required social housing for families and a public park to be situated on the site. This proposal aims to maximize the number of housing units and park space for the greatest social good. This is achieved by matching the vertical density appearing in new buildings on Kingsway while stacking recreation and green space in the park. This stacking provides public area equal to the footprint of the site while only occupying 1/3 of the ground plan. A 6 meter diagonal slope across the site enables varied ground planes for accessible entry to the different programs. Inspired by the Lafayette Park Apartments by Mies Van der Rohe the project aims to situate the housing units directly within the park with ample amounts of light, air, green views, and access to park amenities. One major amenity that Mount Pleasant is lacking is a public swimming pool. The project incorporates an outdoor park stacked on top of an indoor pool to encourage year-round use of the public space in Vancouver’s rainy climate.
Social Housing
The status quo for housing development in Vancouver is buildings pushed to their maximum allowable envelope. This results in boxy mid-rise volumes squeezing every possible square inch into the maximum number of saleable units. Deep single-aspect units prevail with a lucky few receiving the privileged corner. These are all joined by small, single loaded interior corridors that are functional and anti-social. This project retains an active and social public ground plane. Exterior corridors and vertical plants create layers of privacy within which residents have a pleasant walk through the park to their front door even on the highest levels. Shared bridges serve 2 units and front facing balconies act as spacious thresholds and points of neighbourly interaction. All units are dual aspect to provide good light quality and cross-ventilation. Large windows extend the living space and provide views through to the park from every corner of the unit. Wet-programming is located in thickened walls that mirror to provide an overall organizing logic to building and unit. Generous communal rooftop amenities with mixed programming encourage social living outside the unit. The majority of units are 2 and 3 bedroom for a variety of living arrangements. Total unit count is 90 units, 30 more than required by the brief.
